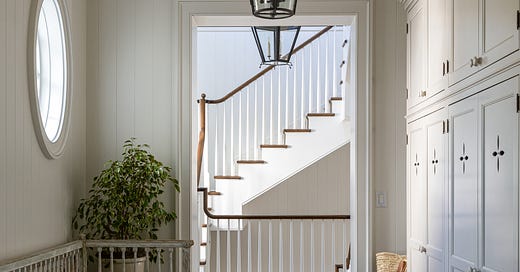A first look at our Zachary Way project, a colonial-inspired new build packed with historic details
Including a list of the ways I infuse historic charm into a new build
I’m so excited to finally share a closer look into a home that’s been years in the making! This Zachary Way project is a beautiful new build in Alpine, UT (but you’d never know it’s brand new). The clients, who dreamed of a Colonial-inspired home that felt like it had always been there, invited me to work alongside them from the beginning, right down to the architectural visioning and planning phase. Everything, from the size of the kids furniture to where their piano would go, was carefully considered from day one. Getting in on a project from the very start makes all the difference on delivering a thoughtful design scheme.
One of the most rewarding parts of this project was gaining our clients' trust in the design process, even when it meant pushing them to step outside of their comfort zone. It’s always a little nerve-wracking for clients to commit to something without a perfect reference photo, but once the vision started coming to life, they leaned in and began adding even more personality to spaces that were originally all white. The living room is a perfect example—we ended up bringing in the prettiest golden grasscloth, and I still can’t get over the transformation. We loved it so much that now it’s making its way into their pool house, too!
First and most importantly, a few ways we created historic charm in this new build:
Reclaimed brick lines the foundation and chimneys on the home’s exterior. We brought this brick inside and used it to line the firebox of the living room fireplace.
All antique fireplace mantels! We bought them online, had them shipped to Utah, and restored locally. There are four throughout the home, and we love them all equally. They each have so much personality.
Exposed hinges on the cabinetry. Seems like such a small detail, but it packs a punch (even worth making the hardware installer hate me).
A mix of vintage and replicated antiques along with new finishes and furniture
Historically inspired millwork. We used classic Colonial moldings as the foundation of the home—baseboards, casings, wall paneling, stair components, etc.
Living finishes on all lighting, plumbing, and hardware throughout the home, meaning a real and uncoated metal finish like unlacquered brass and polished nickel. Uncoated metals develop a unique and beautiful patina over time. The patina can always be restored to a polished state if desired, but I love the aged look!
Photographer: Cristina Zolotaia / Photo Stylist: Annie Desantis
Entry
In love with the painted yellow-striped wallpaper on the walls. Gives the perfect bit of warmth and nostalgia.
Den
From the very beginning, I pictured this room with fully paneled stained wood walls and luckily everyone was on board. Our clients wanted the furniture plan to feel more like a cozy library than a formal office, and I said, say less! You can’t see it in these photos, but their piano is opposite the fireplace, making this space function as a music room as well.
Living Room
The antique mantel and brick-lined firebox are the showstoppers here, along with the late addition of the grasscloth! Breaking up the white walls completely changed the feel of the room.
Kitchen & Pantry
This space blends classic style with functionality—a stainless steel LaCanche range, double islands for plenty of storage and seating, and the prettiest pendants that feel more like jewelry.
Just behind the bright white kitchen is the bold blue pantry, and I couldn’t love this hardworking little space more! We added walnut counters for warmth and to give it a more casual feel.
Dining Room
The custom-designed dining table, crafted specifically for this space, was inspired by antique tables but built to accommodate a large family. Because the table was custom, we had the opportunity to specify every detail, down to the stain.
Primary Bedroom
Timeless and comfortable, anchored by a beautiful vintage rug we snagged on 1st Dibs and one of our favorite antique fireplace mantels.
Primary Bathroom
I’m so glad our clients were on board with running hardwood floors throughout this space. I love the warmth of wood flooring, and it’s yet another nod to historic homes, where hardwood floors in bathrooms were common. The shower bench and tile details were a labor of love to perfect, but the effort paid off.
Laundry Room
Our client does a lot of laundry (six kids!), so this room needed to be both functional and a space you'd actually want to spend hours folding in. I love the serene shade of blue we landed on for the room.
Girl’s Bedroom
Sweetest girl’s room! I love the pattern play and soft hues. Feels girly and fun, but not overly fussy. This is one of many kids’ spaces in the home, can’t wait to share the rest.
I love how this home came together, blending the charm of an older home with the comfort and functionality of modern living. Most importantly, it feels like them, with each space reflecting their personality and the way they love to live. The very best part was hearing our clients’ reactions—especially their children’s excitement about their new rooms, which made years of work all worth it.
I’ve got more to share from this home, along with other projects currently in the works! Please feel free to leave a comment with any questions or future topics you'd like me to cover. I’d love to hear from you!
xx Alex















Yay for this and excited for more of this!
This is insanely beautiful. Especially love the island in the laundry. Perfect for folding clothes.